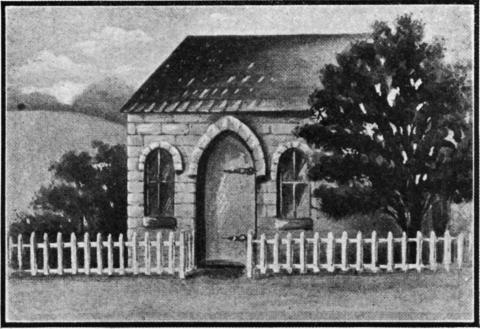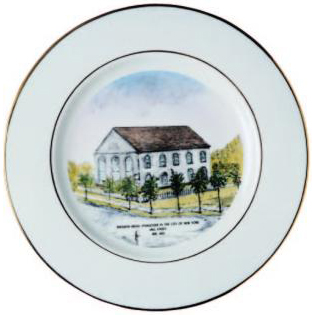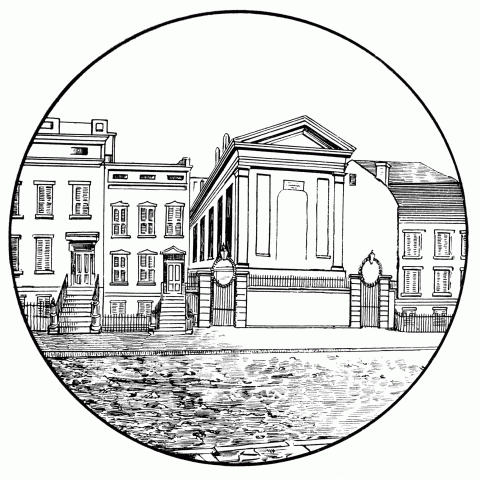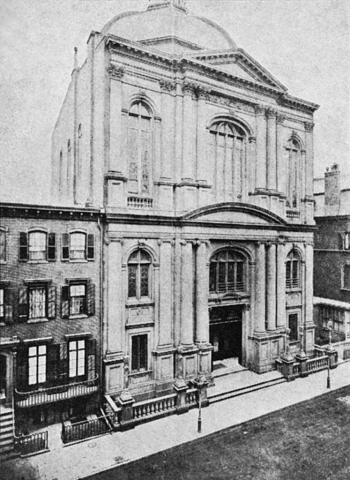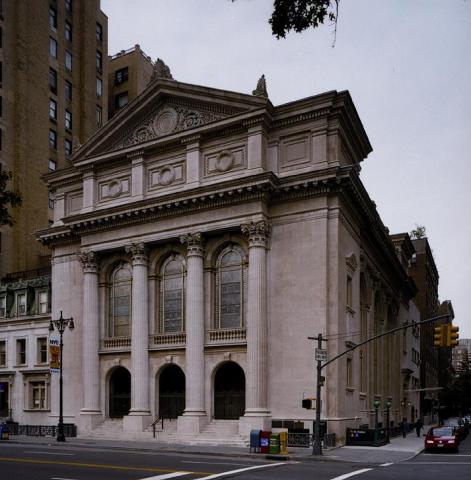At its dedication, Mordecai Manual Noah gave a dedicatory address in which he extolled the United States as a haven for Jews: “[F]or the first time in eighteen centuries, it may be said that the Jew feels he was born equal, and is entitled to equal protection.” It was because of this toleration that, according to Noah, the new synagogue needed to be built. “From the attractions of light and liberty which our dear country holds forth to the persecuted of all nations, many of our people have emigrated from Europe, and their increasing number made it necessary for their accommodation, that we should enlarge our place of worship.”
The synagogue was in use for only a relatively short fifteen year period, by the 1830’s most of the Jews of New York lived in what we now call Greenwich Village, too far to walk down to lower Manhattan on Shabbat. As a result, the congregation decided to move to new quarters on Crosby Street in 1834.
Shearith Israel commemorates the consecration of our synagogues with a semi-festive service. The Ark is opened during much of the service and the Torah scrolls are dressed in festive colors. The beautiful poem Todot El (p. 342) is sung before Nishmat, and special blessings and memorial prayers are recited before the reading of the Torah.
In this spirit, reproduced below is a resolution of the Board of Trustees enacted in 1818:
That the very liberal offerings made toward the building of the new Shool [1] by Messrs. NAPHTALI JUDAH, HARMON HENDRICKS & ABRAHAM TOURO entitle them to the lasting gratitude of the Congregation and in order to transmit to posterity the knowledge of so much liberality. RESOLVED: That during the lives of NAPHTALI JUDAH, HARMON HENDRICKS & ABRAHAM TOURO, a Misheberach be made for them separately by the Hazzan on the eve of every Kippur and also on the anniversary of the dedication of the New Shool before the taking out of the Seapher, and, that after their demise an Escaba shall be made for them on every Kippur evening, on the anniversary of the consecration of the New Shool, on the anniversary of their demise, and, on the Sabbath succeeding the same.
Some remnants of the Second Mill Street Synagogue still exist today. Most noticeable is the Perpetual Lamp (Ner Tamid) hanging in front of the Small Synagogue. It was made by J. and A. Seegers in New York City and has been in nearly continuous use since 1818. Another item, much less visible, is the marble plaque of the Ten Commandments which were a gift of Naphtali Judah made specifically for the 2nd Mill Street Synagogue. Today, these are hanging, mostly unseen, in the choir loft – imbedded directly behind the Ten Commandments of the Main Sanctuary.
[1] The use of the term “shool” (a Judeo-German term for synagogue) in the very same paragraph as the term “escaba” (i.e. hashcabah – a Sephardic memorial prayer) shows how the population of our synagogue, even from its early days, was comprised of both Sephardic and Ashkenazic Jews.


